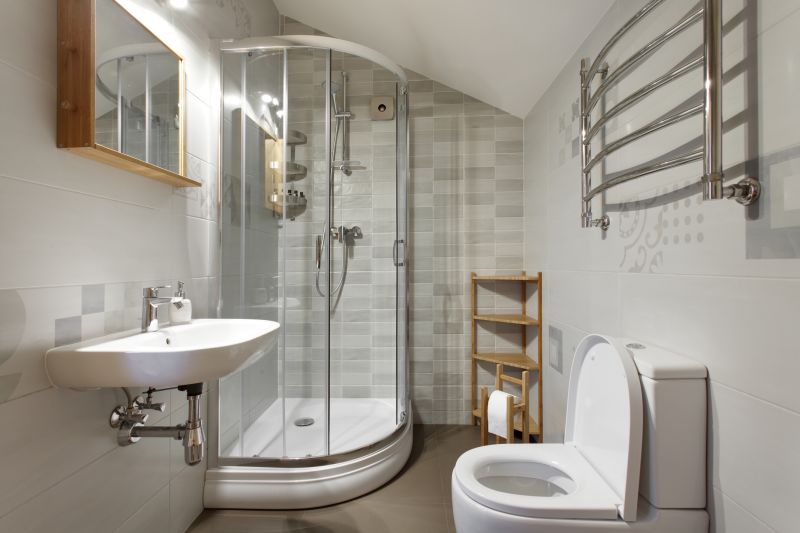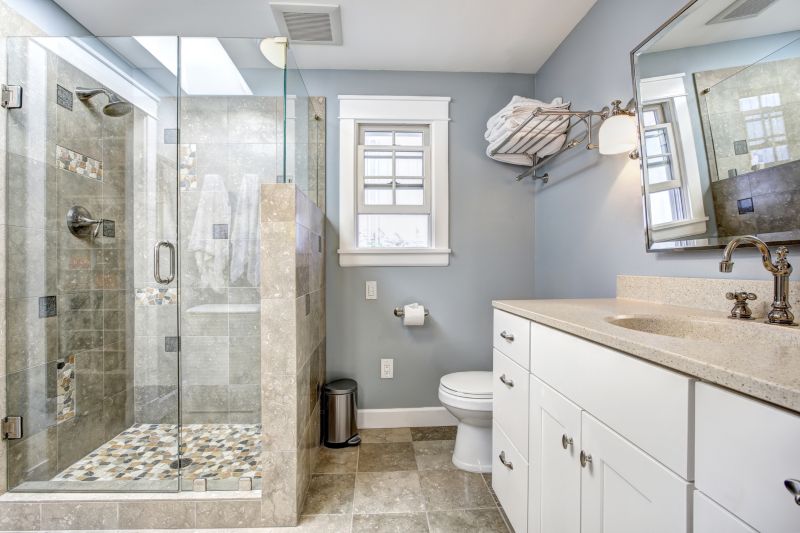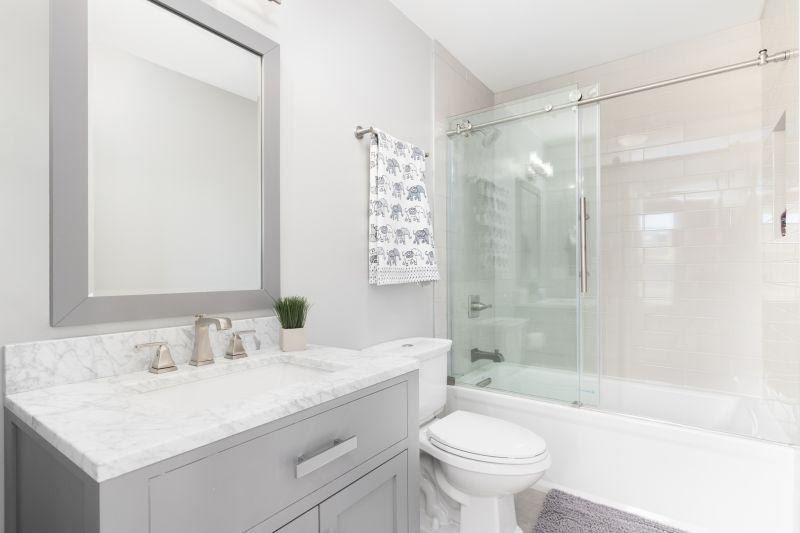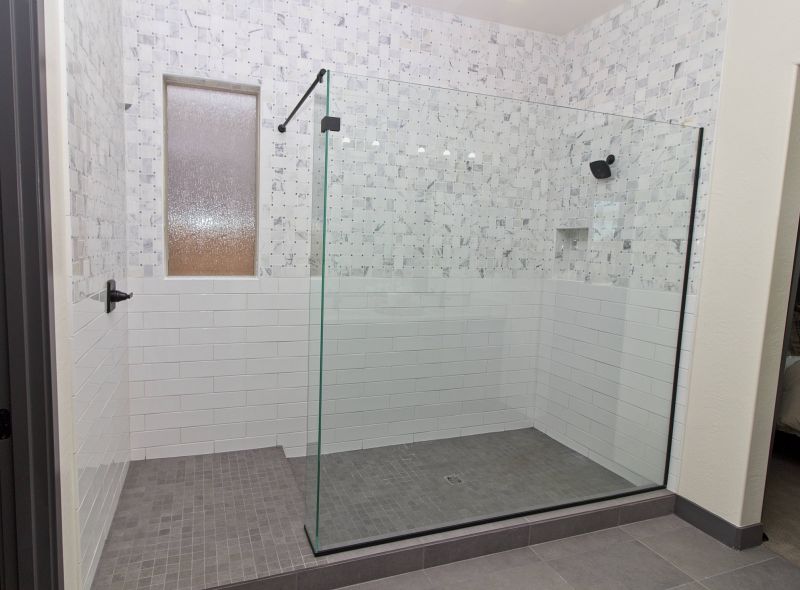Optimizing Small Bathroom Shower Space and Style
Designing a small bathroom shower requires careful consideration of space efficiency and aesthetic appeal. Optimal layouts can maximize functionality while maintaining a clean, open feel. Various configurations can accommodate different preferences, from walk-in showers to enclosed stalls, each offering unique benefits suited to limited spaces. Thoughtful planning ensures that even small bathrooms can feature comfortable, stylish shower areas without sacrificing valuable floor space.
Corner showers utilize two walls to create a compact and accessible shower space. They are ideal for small bathrooms, offering more room for other fixtures and storage. These layouts often incorporate sliding or pivot doors to minimize space use and improve ease of entry.
Walk-in showers provide a seamless, barrier-free entry that enhances the sense of space. They can be designed with glass enclosures that do not extend to the ceiling, making the bathroom appear larger. These layouts are popular for their modern look and ease of access.

Compact shower layouts often feature innovative use of space, such as niche storage and corner installations to maximize utility.

Glass panels and minimal framing create an open feel, making small bathrooms appear larger.

Sliding doors save space and provide easy access in tight areas.

Vertical tile patterns can elongate the visual height of the shower area.
| Layout Type | Advantages |
|---|---|
| Corner Shower | Maximizes corner space, suitable for small bathrooms |
| Walk-In Shower | Creates an open, barrier-free design |
| Enclosed Shower Stall | Provides privacy and containment |
| Neo-Angle Shower | Uses irregular corner space efficiently |
| Glass Panel Shower | Enhances visual openness and light flow |
Sliding doors are ideal for small bathrooms, as they do not require extra space to open outward, saving valuable floor area.
Clear glass enclosures contribute to an open feeling and allow natural light to flow through the space.


